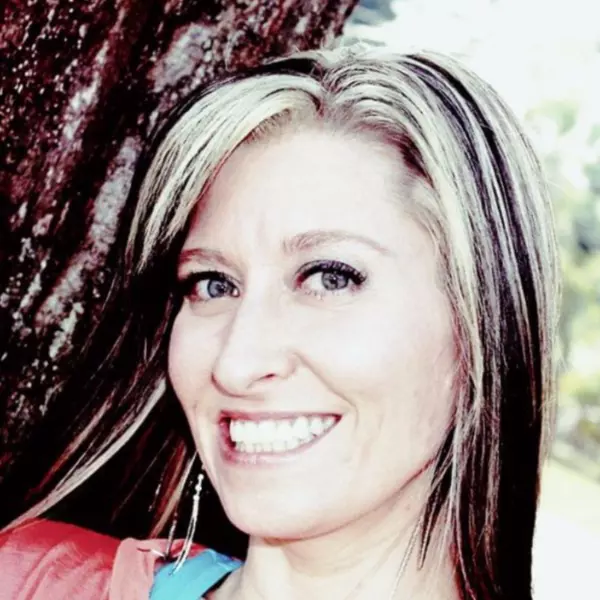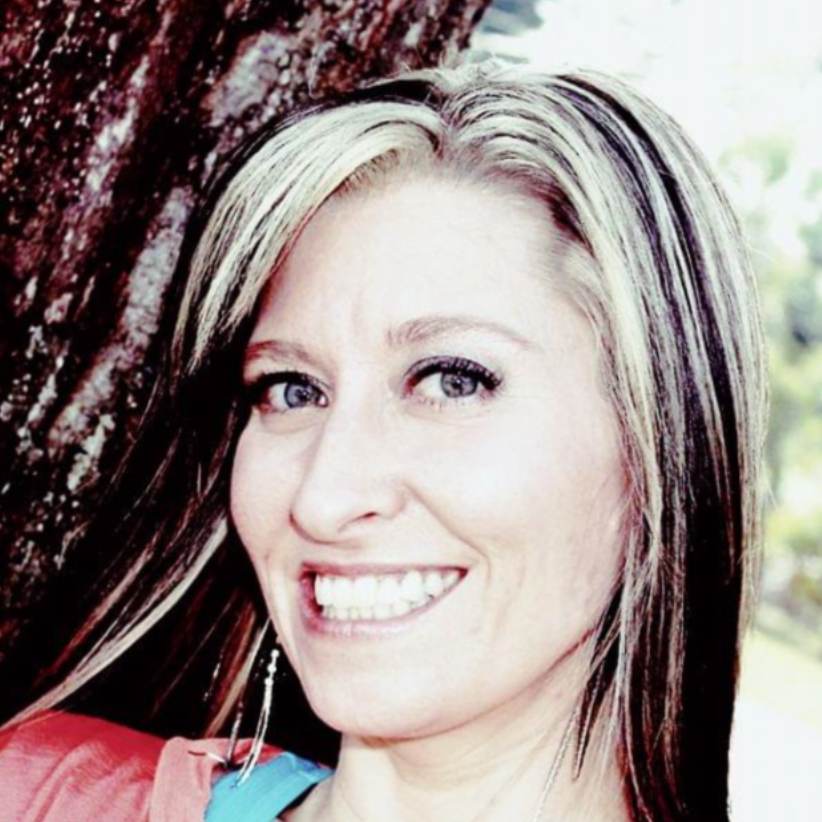3860 Baisden Rd Pensacola, FL 32503

Open House
Fri Sep 26, 4:00pm - 6:00pm
Sat Sep 27, 10:00am - 2:00pm
UPDATED:
Key Details
Property Type Single Family Home
Sub Type Single Family Residence
Listing Status Active
Purchase Type For Sale
Square Footage 1,883 sqft
Price per Sqft $291
Subdivision Cordova Park
MLS Listing ID 671403
Style Ranch
Bedrooms 4
Full Baths 2
HOA Y/N No
Year Built 1960
Lot Size 0.289 Acres
Acres 0.2893
Property Sub-Type Single Family Residence
Source Pensacola MLS
Property Description
Location
State FL
County Escambia - Fl
Zoning Res Single
Rooms
Other Rooms Yard Building
Dining Room Breakfast Bar, Kitchen/Dining Combo, Living/Dining Combo
Kitchen Remodeled, Kitchen Island
Interior
Interior Features Storage, Baseboards, Ceiling Fan(s), High Speed Internet, Recessed Lighting, Sun Room
Heating Central
Cooling Central Air, Wall/Window Unit(s), Ceiling Fan(s)
Flooring Tile
Appliance Electric Water Heater, Built In Microwave, Dishwasher, Disposal, Refrigerator, Self Cleaning Oven, Oven
Exterior
Exterior Feature Irrigation Well, Sprinkler, Rain Gutters
Parking Features 2 Car Garage, Front Entrance, Garage Door Opener
Garage Spaces 2.0
Fence Back Yard, Privacy
Pool In Ground, Vinyl, Salt Water
Utilities Available Cable Available
View Y/N No
Roof Type Shingle
Total Parking Spaces 2
Garage Yes
Building
Lot Description Central Access
Faces North on 12th Avenue to slight right on Summit Blvd to right on Firestone Blvd to right on Hallmark Rd to left on Baisden Rd. Home will be on the left.
Story 1
Water Public
Structure Type Frame
New Construction No
Others
Tax ID 331S308300016071
Security Features Smoke Detector(s)
Virtual Tour https://youtu.be/-NQUNj-vRtE
GET MORE INFORMATION




