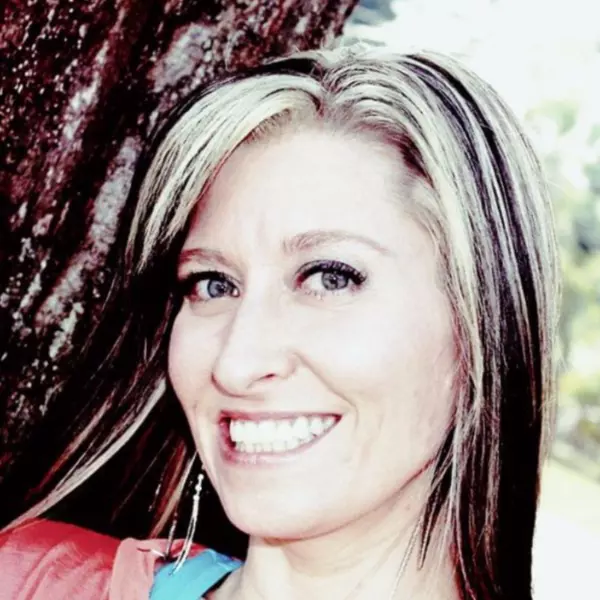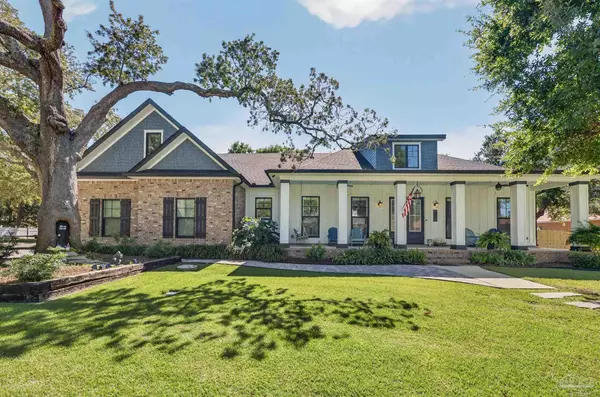5701 Red Cedar St Pensacola, FL 32507

UPDATED:
Key Details
Property Type Single Family Home
Sub Type Single Family Residence
Listing Status Active
Purchase Type For Sale
Square Footage 4,228 sqft
Price per Sqft $256
Subdivision Innerarity Island
MLS Listing ID 673111
Style Craftsman
Bedrooms 4
Full Baths 4
HOA Fees $473/ann
HOA Y/N Yes
Year Built 2019
Lot Size 0.345 Acres
Acres 0.3446
Lot Dimensions 150x100
Property Sub-Type Single Family Residence
Source Pensacola MLS
Property Description
Location
State FL
County Escambia - Fl
Zoning Res Single
Rooms
Dining Room Breakfast Bar, Breakfast Room/Nook, Eat-in Kitchen, Formal Dining Room, Kitchen/Dining Combo, Living/Dining Combo
Kitchen Not Updated, Kitchen Island, Pantry, Solid Surface Countertops, Stone Counters
Interior
Interior Features Storage, Baseboards, Bookcases, Cathedral Ceiling(s), Ceiling Fan(s), Crown Molding, High Ceilings, High Speed Internet, Recessed Lighting, Vaulted Ceiling(s), Bonus Room, Sun Room
Heating Central
Cooling Central Air, Ceiling Fan(s)
Flooring Tile, Carpet, Simulated Wood
Fireplace true
Appliance Water Heater, Tankless Water Heater/Gas, Wine Cooler, Built In Microwave, Dishwasher, Disposal, Freezer, Microwave, Refrigerator, Self Cleaning Oven, Oven
Exterior
Exterior Feature Fire Pit, Sprinkler, Rain Gutters
Parking Features 3 Car Garage, Boat, Circular Driveway, Golf Cart Garage, Guest, Oversized, RV Access/Parking, Side Entrance, Garage Door Opener
Garage Spaces 3.0
Fence Back Yard, Privacy
Pool None
Community Features Beach, Dock, Fishing, Gated, Picnic Area
Utilities Available Cable Available
View Y/N No
Roof Type Shingle,See Remarks
Total Parking Spaces 3
Garage Yes
Building
Lot Description Corner Lot, Interior Lot
Faces From Gulf Beach Hwy to Innerarity Point Rd, take a left on Red Cedar St. The house is on the right on the corner.
Story 2
Water Public
Structure Type Frame
New Construction No
Others
HOA Fee Include Association,Deed Restrictions,Management,Recreation Facility
Tax ID 153S321102001013
Security Features Smoke Detector(s)
Pets Allowed Yes
GET MORE INFORMATION




