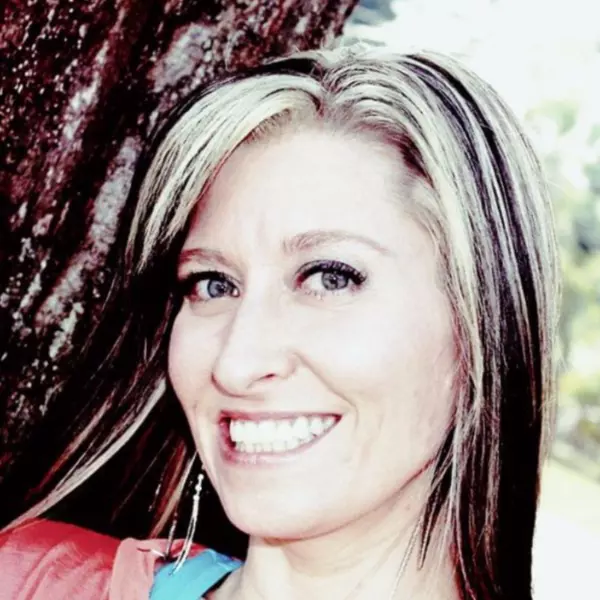5517 Bay Meadows Dr Milton, FL 32583

UPDATED:
Key Details
Property Type Single Family Home
Sub Type Single Family Residence
Listing Status Active
Purchase Type For Sale
Square Footage 3,218 sqft
Price per Sqft $388
MLS Listing ID 674053
Style Traditional
Bedrooms 4
Full Baths 4
HOA Y/N No
Year Built 1989
Lot Size 1.840 Acres
Acres 1.84
Lot Dimensions 170x472
Property Sub-Type Single Family Residence
Source Pensacola MLS
Property Description
Location
State FL
County Santa Rosa
Zoning Res Single
Rooms
Dining Room Breakfast Bar, Breakfast Room/Nook, Eat-in Kitchen, Formal Dining Room
Kitchen Updated, Granite Counters, Pantry
Interior
Interior Features Ceiling Fan(s), High Ceilings, High Speed Internet, Bonus Room, Office/Study
Heating Heat Pump, Central
Cooling Heat Pump, Central Air, Ceiling Fan(s)
Flooring Hardwood, Travertine, Carpet
Fireplaces Type Two or More
Fireplace true
Appliance Water Heater, Electric Water Heater, Dishwasher, Disposal, Down Draft, Refrigerator, ENERGY STAR Qualified Refrigerator
Exterior
Exterior Feature Balcony, Irrigation Well, Sprinkler
Parking Features 2 Car Garage, Boat, Circular Driveway, Guest, Oversized, RV Access/Parking, Side Entrance, Garage Door Opener
Garage Spaces 2.0
Pool Gunite, Heated, In Ground, Screen Enclosure
Utilities Available Cable Available
Waterfront Description Bay,Beach Access,Natural
View Y/N Yes
View Bay
Roof Type Shingle
Total Parking Spaces 2
Garage Yes
Building
Lot Description Cul-De-Sac
Faces I-10 to exit 22, south on Avalon to right on Bay Meadows to 5517 on your left down at the end of the road. Your home.
Story 3
Water Public
Structure Type Frame,Steel
New Construction No
Others
Tax ID 101S280000003050000
Security Features Security System,Smoke Detector(s)
Virtual Tour https://www.youtube.com/watch?v=jor2f0yHih8
GET MORE INFORMATION




