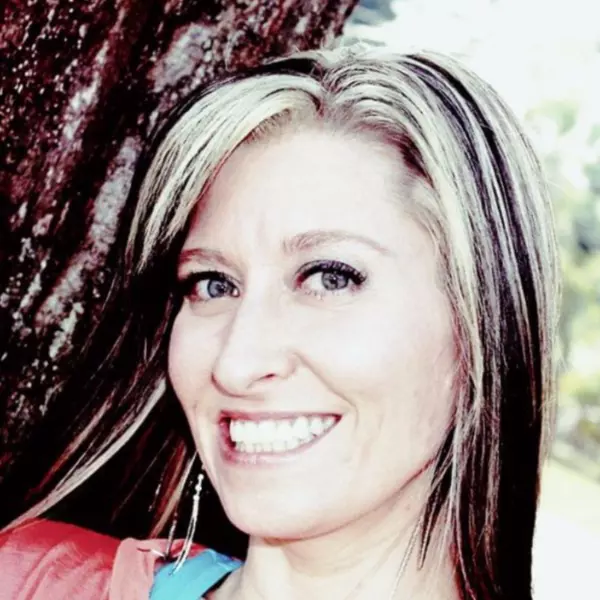Bought with Amy Tavai • Levin Rinke Realty
For more information regarding the value of a property, please contact us for a free consultation.
6328 Howie Way Pace, FL 32571
Want to know what your home might be worth? Contact us for a FREE valuation!

Our team is ready to help you sell your home for the highest possible price ASAP
Key Details
Sold Price $445,000
Property Type Single Family Home
Sub Type Single Family Residence
Listing Status Sold
Purchase Type For Sale
Square Footage 2,362 sqft
Price per Sqft $188
Subdivision Whitley Estates
MLS Listing ID 664813
Sold Date 07/18/25
Style Craftsman
Bedrooms 4
Full Baths 3
HOA Fees $41/ann
HOA Y/N Yes
Year Built 2024
Lot Size 0.527 Acres
Acres 0.527
Property Sub-Type Single Family Residence
Source Pensacola MLS
Property Description
Natural beauty abounds in this beautiful craftsman style home in the pleasant neighborhood of Whitley Estates. Enjoy the privacy of more than half an acre at the end of a cul-de-sac with no rear neighbors and only one side neighbor. Conveniently located near 5-Points Shopping Center and Stonebrook Golf Club. This brick single-story, 4 bedroom/3 bath home is in like-new condition. It features an open floor plan with a spacious living room, formal dining room, eat-in kitchen, and breakfast nook. The spotless kitchen is ready for the cook in your family with a large centrally located island, quartz countertops, gas stove and oven, and a walk-in pantry. The master bedroom includes a vaulted ceiling and a bathroom with a dual sink, quartz countertops, garden tub, separate shower, private toilet, and his and hers walk-in closets. The laundry room includes a deep sink and convenient shelving, while a built-in bench and coat rack create a space to leave wet jackets as you enter through the two car garage with epoxy coated floors. The beauty and convenience of this home continues as you exit through the back door to relax with friends and family on the rear covered porch. A 400 year-old legacy live oak takes center stage in the backyard and provides shade as you entertain on the large concrete patio. Other details of this home include quality window blinds throughout, full gutters, hurricane fabric window protection, full irrigation, soft-close cabinets throughout, recessed lighting, EVP flooring, and tongue and groove ceilings at the front and rear porches. This 2024, one-owner home is move-in ready to enjoy today.
Location
State FL
County Santa Rosa
Zoning Res Single
Rooms
Dining Room Breakfast Room/Nook, Eat-in Kitchen, Formal Dining Room
Kitchen Not Updated, Granite Counters, Kitchen Island, Pantry
Interior
Interior Features Baseboards, Ceiling Fan(s), High Ceilings, High Speed Internet, Recessed Lighting
Heating Central
Cooling Central Air, Ceiling Fan(s)
Flooring Tile, Carpet
Appliance Gas Water Heater, Built In Microwave, Dishwasher, Disposal
Exterior
Exterior Feature Sprinkler, Rain Gutters
Parking Features 2 Car Garage, Front Entrance, Garage Door Opener
Garage Spaces 2.0
Pool None
View Y/N No
Roof Type Shingle
Total Parking Spaces 2
Garage Yes
Building
Lot Description Cul-De-Sac
Faces From Woodbine Rd., turn left onto Quintette Rd. Turn right onto W. Whitely Ln. Turn left onto Howie Way. Destination will be on the right.
Story 1
Water Public
Structure Type Frame
New Construction No
Others
Tax ID 242N305723000000130
Security Features Smoke Detector(s)
Read Less



