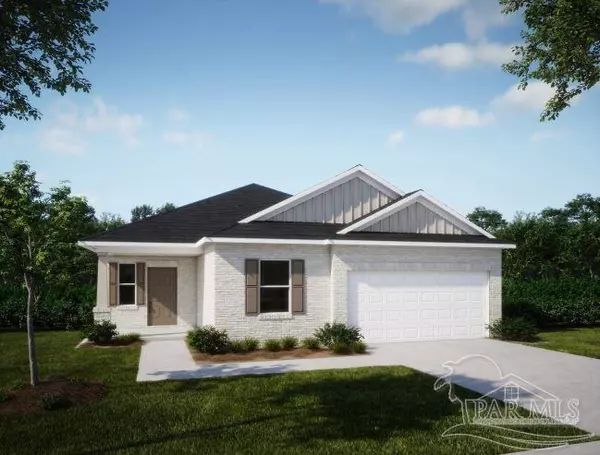Bought with Braden Porter • OLD SOUTH PROPERTIES INC
For more information regarding the value of a property, please contact us for a free consultation.
6128 Bellview Pointe Ln Pensacola, FL 32526
Want to know what your home might be worth? Contact us for a FREE valuation!

Our team is ready to help you sell your home for the highest possible price ASAP
Key Details
Sold Price $358,800
Property Type Single Family Home
Sub Type Single Family Residence
Listing Status Sold
Purchase Type For Sale
Square Footage 1,760 sqft
Price per Sqft $203
Subdivision Bellview Pointe
MLS Listing ID 671386
Sold Date 09/12/25
Style Traditional
Bedrooms 3
Full Baths 2
HOA Fees $21/ann
HOA Y/N Yes
Year Built 2025
Lot Size 5,911 Sqft
Acres 0.1357
Property Sub-Type Single Family Residence
Source Pensacola MLS
Property Description
Welcome to Bellview Point, a charming single-family community with new homes on peaceful streets. Ideally located, your new home offers easy access to shopping, dining in historic Downtown Pensacola, grocery stores, schools, medical facilities, and military bases—all within 10 miles. Introducing the Ashton, a smart and stylish single-story floor plan. Upon entry, you're greeted by a formal foyer with a convenient coat closet. Just off the foyer, a spacious flex space offers versatile options for a home office, playroom, or additional living area, featuring upgraded LED lights for bright, energy-efficient illumination. The open-concept great room seamlessly connects to the kitchen, featuring a large center island with quartz countertops and pendant lighting above the island for added style and function. Upgraded LED lights throughout the great room further enhance the space. Sliding glass doors lead to a spacious screened-in lanai, perfect for entertaining or relaxing while overlooking the beautifully landscaped yard. With 9'4" ceilings, the home feels open and airy throughout. The split floor plan offers privacy for the primary suite, which includes a private bath with quartz countertops and two large walk-in closets. The laundry room provides ample storage with cabinetry and a pass-through to the spacious two-car garage with a workshop area. This home is equipped with modern Smart Home features, including a Ring Video Doorbell, Smart Thermostat, and Keyless Entry Smart Door Lock. Additional highlights include hurricane shutters for added protection, architectural shingles for durability, and a stem wall foundation for enhanced stability. EVP flooring throughout all living spaces except carpet in bedrooms, & energy-efficient features complete this home's design. This particular home is situated on a peaceful cul-de-sac lot, offering a quiet and private setting. The Ashton combines comfort, style, and security—making it the perfect place to call home.
Location
State FL
County Escambia - Fl
Zoning Res Single
Rooms
Dining Room Kitchen/Dining Combo
Kitchen Not Updated, Kitchen Island, Pantry
Interior
Interior Features High Ceilings
Heating Central
Cooling Central Air, ENERGY STAR Qualified Wall/Window Unit(s)
Flooring Carpet
Appliance Electric Water Heater, Dishwasher, Disposal, Microwave, Refrigerator, ENERGY STAR Qualified Dishwasher, ENERGY STAR Qualified Refrigerator, ENERGY STAR Qualified Appliances, ENERGY STAR Qualified Water Heater
Exterior
Parking Features 2 Car Garage, Front Entrance, Garage Door Opener
Garage Spaces 2.0
Pool None
View Y/N No
Roof Type Shingle
Total Parking Spaces 2
Garage Yes
Building
Faces From I-10 West, take the exit for Scenic Highway/9th Avenue. Continue heading south on 9th Avenue and follow the signs to Bellview Pointe Lane. 6128 Bellview Pointe Lane will be on your right.
Story 1
Water Public
Structure Type Frame
New Construction Yes
Others
HOA Fee Include None
Tax ID 391S304104035001
Security Features Smoke Detector(s)
Read Less
GET MORE INFORMATION




